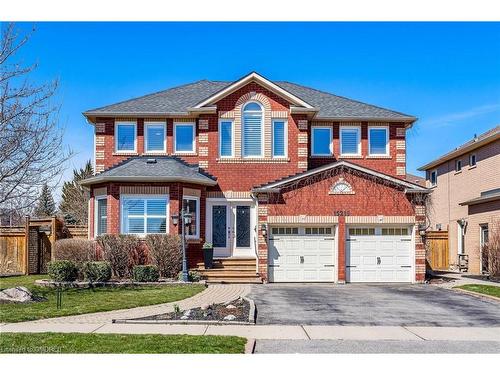








Phone: 905.877.8262
Mobile: 416.938.5158

324
GUELPH
STREET
Georgetown,
ON
L7G4B5
| Lot Frontage: | 56.23 Feet |
| Lot Depth: | 105.15 Feet |
| No. of Parking Spaces: | 6 |
| Floor Space (approx): | 3124 Square Feet |
| Built in: | 1994 |
| Bedrooms: | 5 |
| Bathrooms (Total): | 3+1 |
| Zoning: | LDR1-2 |
| Architectural Style: | Two Story |
| Basement: | Full , Finished |
| Cooling: | Central Air |
| Exterior Features: | Landscaped |
| Heating: | Forced Air , Natural Gas |
| Interior Features: | Auto Garage Door Remote(s) , Built-In Appliances , Ceiling Fan(s) , Central Vacuum Roughed-in |
| Acres Range: | < 0.5 |
| Driveway Parking: | Private Drive Double Wide |
| Laundry Features: | Main Level |
| Lot Features: | Urban , Ample Parking , Park , Rec./Community Centre , Schools , Trails |
| Parking Features: | Attached Garage |
| Road Frontage Type: | Public Road |
| Road Surface Type: | Paved |
| Roof: | Asphalt Shing |
| Security Features: | Alarm System |
| Sewer: | Sewer (Municipal) |
| Water Source: | Municipal |
| Window Features: | Skylight(s) |